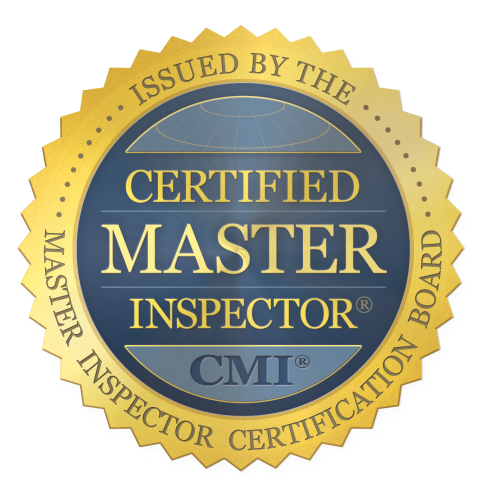Pre-drywall Inspections - 2 of 3
Truly, you can ONLY see this kind of thing PRE-DRYWALL. This is the second of three posts, all on the same house.
Staircases are very important. They typically have their own structure, which is a "balloon" structure, and it can extend from the basement all the way to the upper level.
The stairs themselves are typically manufactured elsewhere, and brought to the site to be installed where the plans direct.
Stairs can carry a lot of weight at one time - either from people or belongings. How they are attached to the structure around them is very, very important.
This is a typical staircase.
It is installed in the basement, extending from the basement level to the middle floor of the house.
There is nothing unusual about the stairs.
What I did find unusual was how they were attached to the stud structure.
This is the kind of thing that would only have been discovered during a pre-drywall inspection as this basement is to be finished.
That means that the studs will be covered inside and out with drywall.
It also means that the underside of the stairs will be covered with drywall, per fire code.
This long staircase was very weakly attached.
IN TIME IT MIGHT HAVE EVEN COLLAPSED WITH SOMEONE WALKING UP OR DOWN THE STAIRS! I MIGHT RESTATE THAT: IT LIKELY WOULD HAVE COLLAPSED WITH SOMEONE WALKING UP OR DOWN THE STAIRS!
Amazingly, the staircase was only nailed on it a couple of places.
With nothing spanning the gap between the stairs and stud, like sheathing material or shims, the nails are already bending downward.
I counted 10 nails total!
All were bending down.
Even at the top of the stairs there is no attachment anywhere. The staircase is literally floating 1" from any support on the sides or top!
To me this is scary!
In a couple of days this area was slated to be entirely covered with drywall. That drywall would have done NOTHING to help support the stairs.
When I stood at the top of the stairs I could actually make it bounce!
My recommendation: ten nails is not enough to secure a staircase, even with the gap between stairs and studs filled! Don't ever think that a pre-drywall inspection is not necessary. Even if these stairs were "tacked" in place, with the intention to get back to them later for proper installation, the time between tacking and proper nailing should only have been minutes. Leaving something like this for after lunch, or in the morning, leaves it vulnerable for the mind to forget! A big part of carpentry is safety and proper security. This staircase was neither.
This is the second in a series of one, two and three posts regarding the same house.

Comments
Post new comment